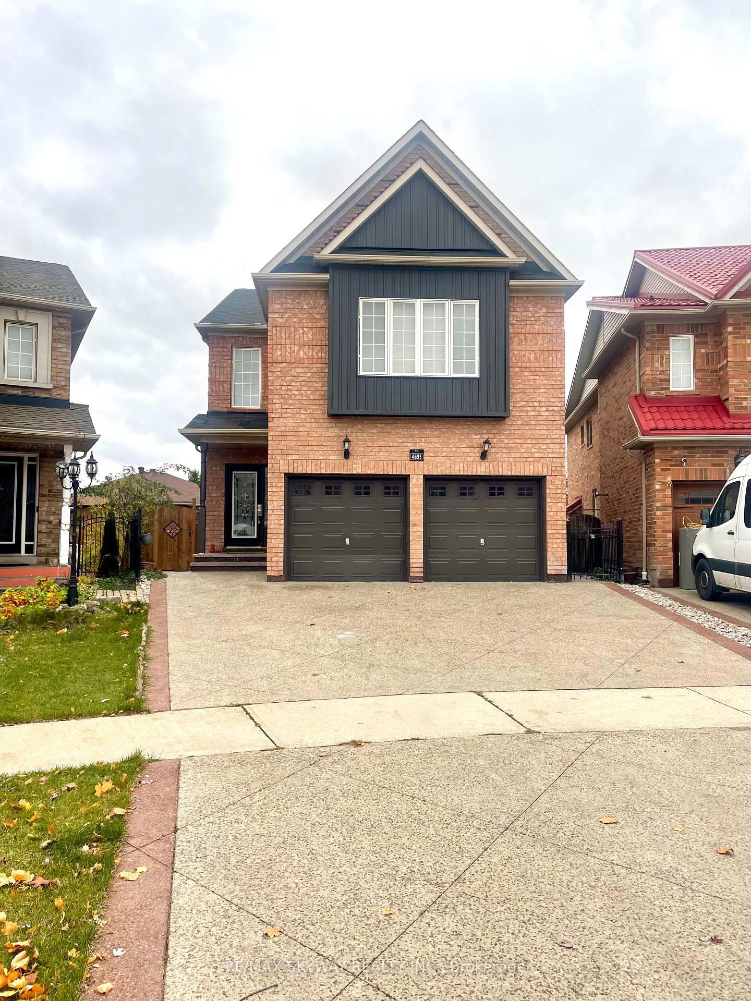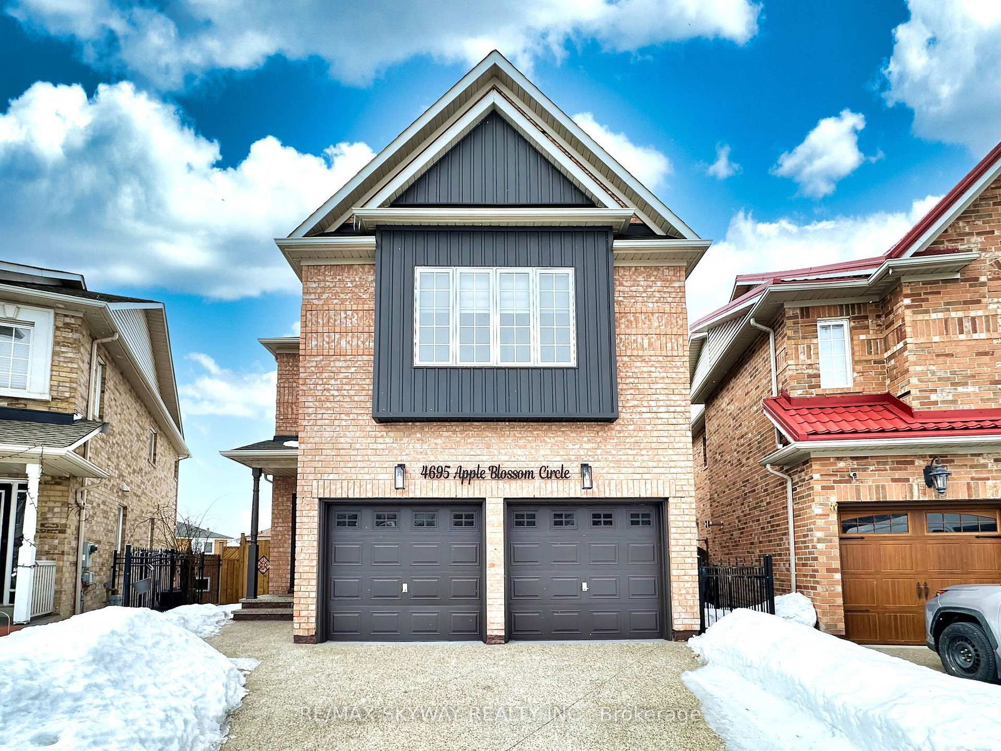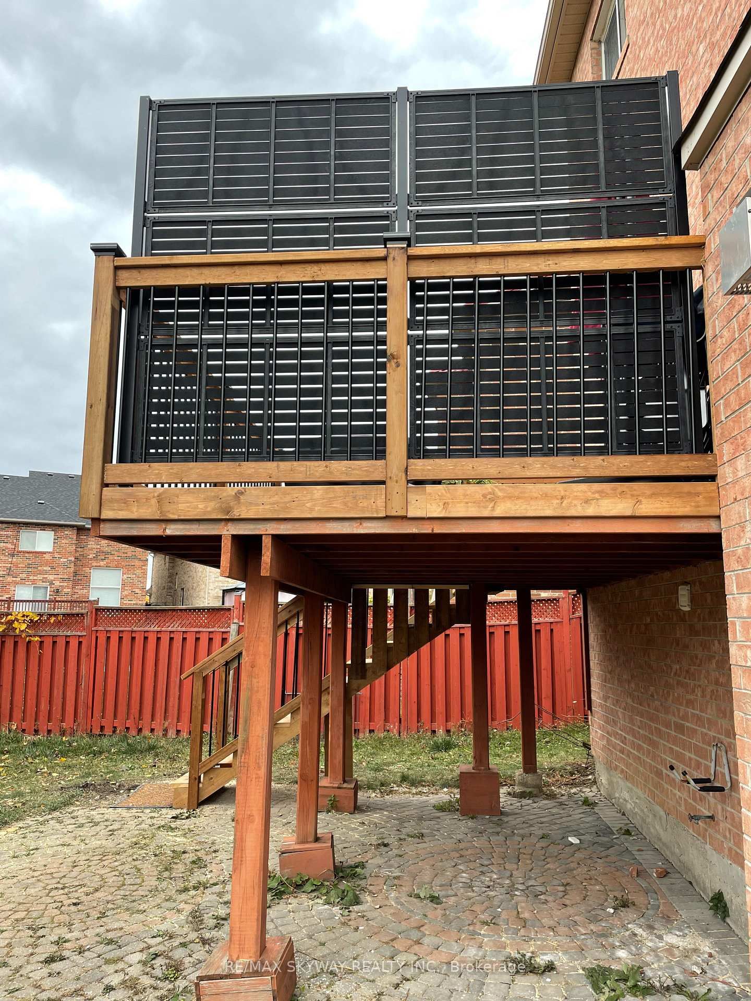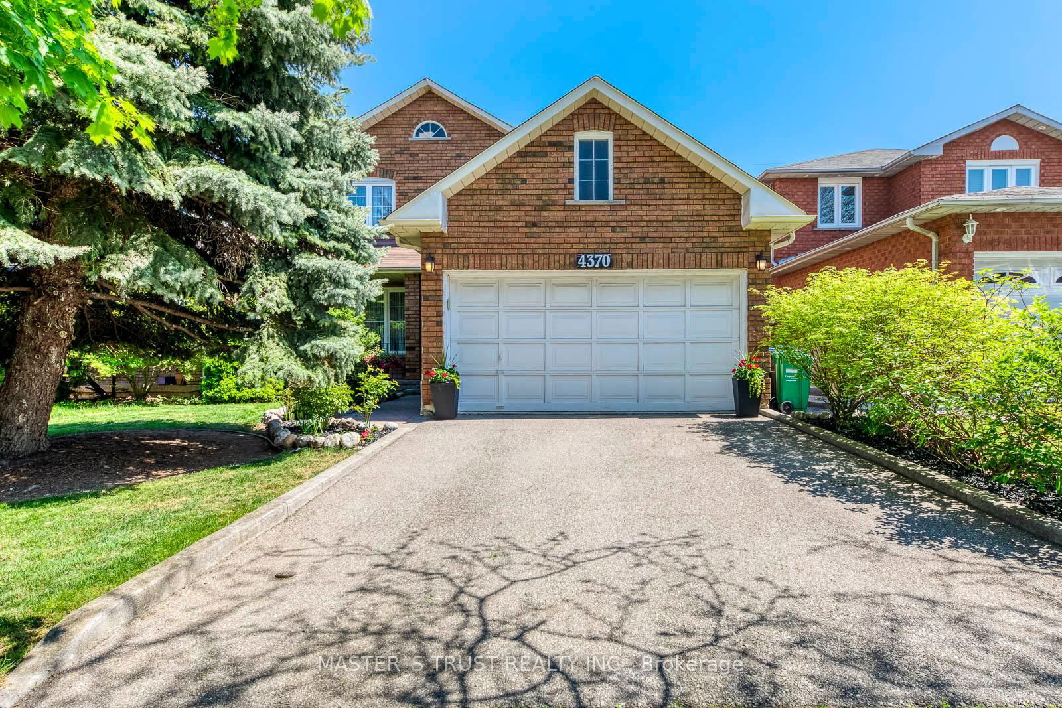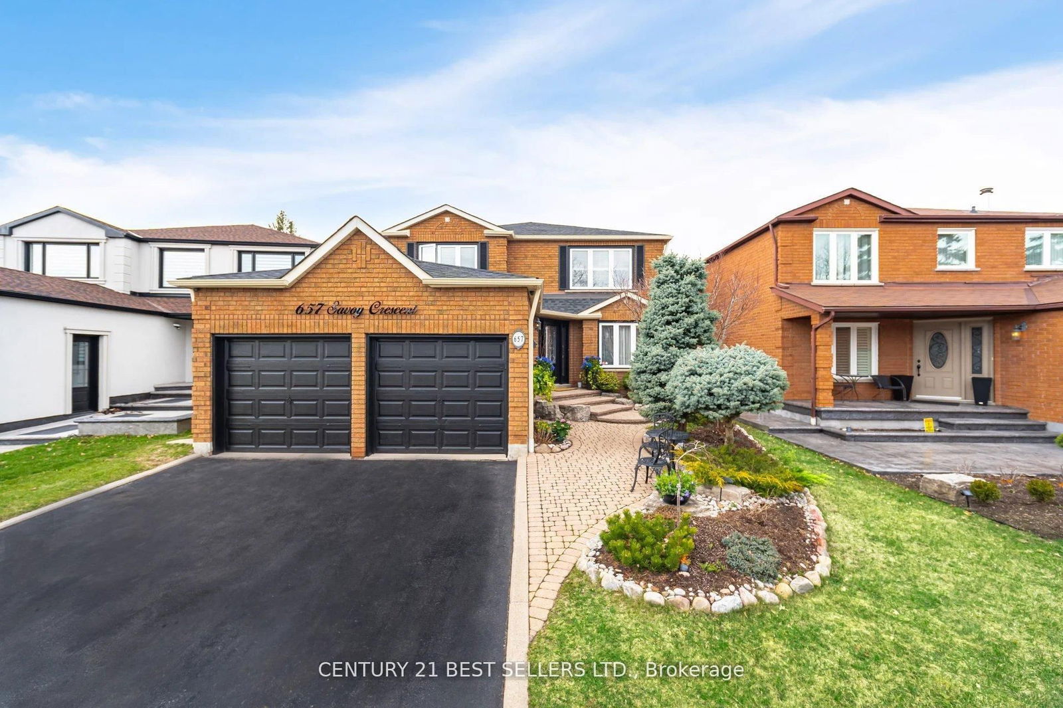Overview
-
Property Type
Detached, 2-Storey
-
Bedrooms
4 + 1
-
Bathrooms
4
-
Basement
Fin W/O
-
Kitchen
1 + 1
-
Total Parking
4 (2 Attached Garage)
-
Lot Size
132.06x22.83 (Feet)
-
Taxes
$8,500.00 (2024)
-
Type
Freehold
Property description for 4695 Apple Blossom Circle, Mississauga, Creditview, L5V 3C7
Property History for 4695 Apple Blossom Circle, Mississauga, Creditview, L5V 3C7
This property has been sold 10 times before.
To view this property's sale price history please sign in or register
Estimated price
Local Real Estate Price Trends
Active listings
Average Selling Price of a Detached
May 2025
$1,227,788
Last 3 Months
$1,133,679
Last 12 Months
$1,180,873
May 2024
$1,179,000
Last 3 Months LY
$1,201,889
Last 12 Months LY
$1,200,422
Change
Change
Change
Historical Average Selling Price of a Detached in Creditview
Average Selling Price
3 years ago
$1,293,333
Average Selling Price
5 years ago
$810,500
Average Selling Price
10 years ago
$614,532
Change
Change
Change
Number of Detached Sold
May 2025
9
Last 3 Months
5
Last 12 Months
5
May 2024
7
Last 3 Months LY
4
Last 12 Months LY
3
Change
Change
Change
How many days Detached takes to sell (DOM)
May 2025
16
Last 3 Months
17
Last 12 Months
20
May 2024
12
Last 3 Months LY
6
Last 12 Months LY
19
Change
Change
Change
Average Selling price
Inventory Graph
Mortgage Calculator
This data is for informational purposes only.
|
Mortgage Payment per month |
|
|
Principal Amount |
Interest |
|
Total Payable |
Amortization |
Closing Cost Calculator
This data is for informational purposes only.
* A down payment of less than 20% is permitted only for first-time home buyers purchasing their principal residence. The minimum down payment required is 5% for the portion of the purchase price up to $500,000, and 10% for the portion between $500,000 and $1,500,000. For properties priced over $1,500,000, a minimum down payment of 20% is required.

